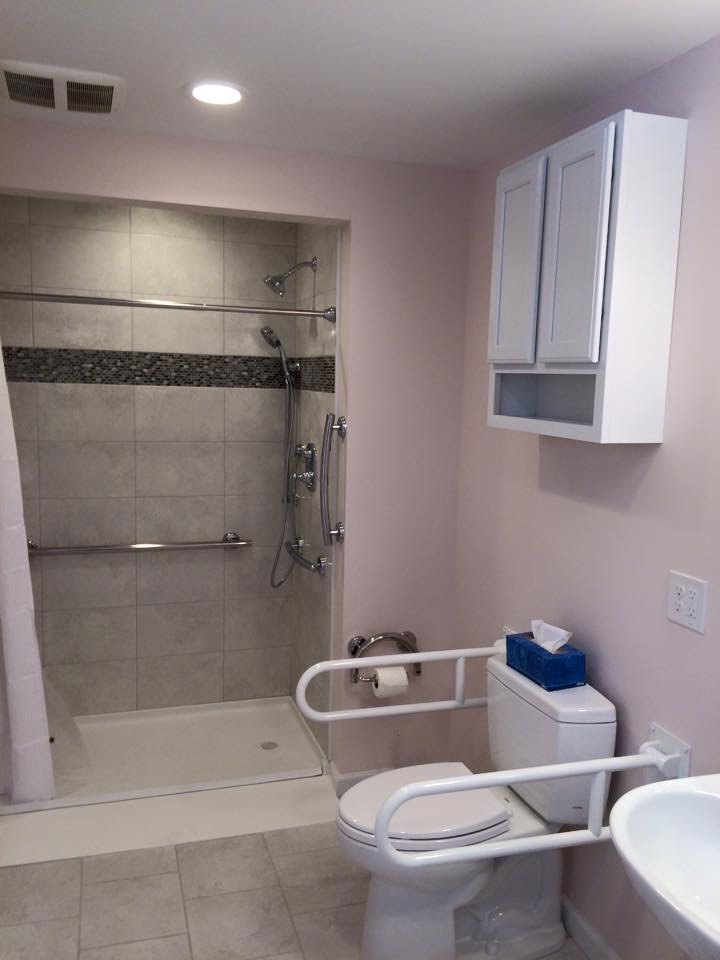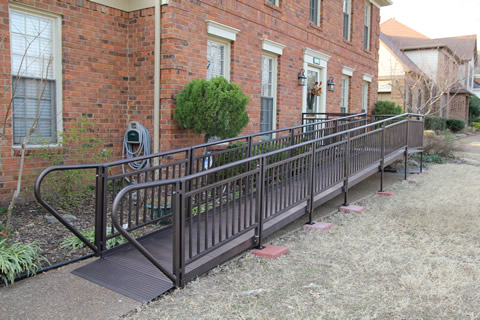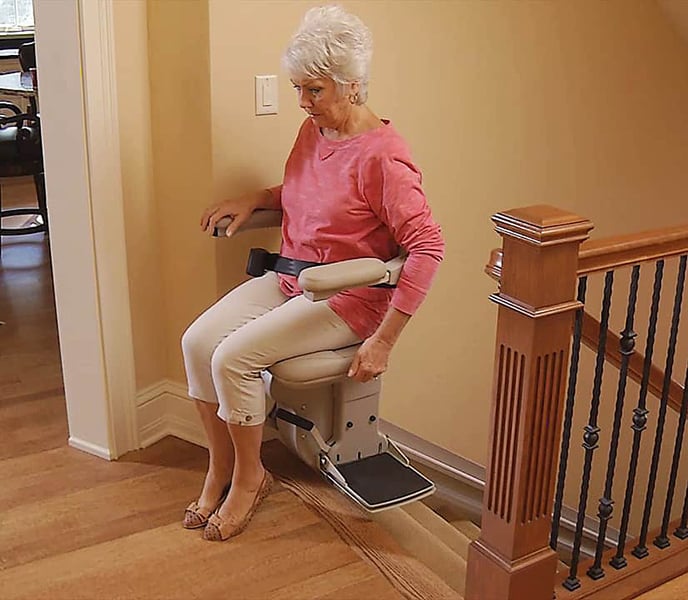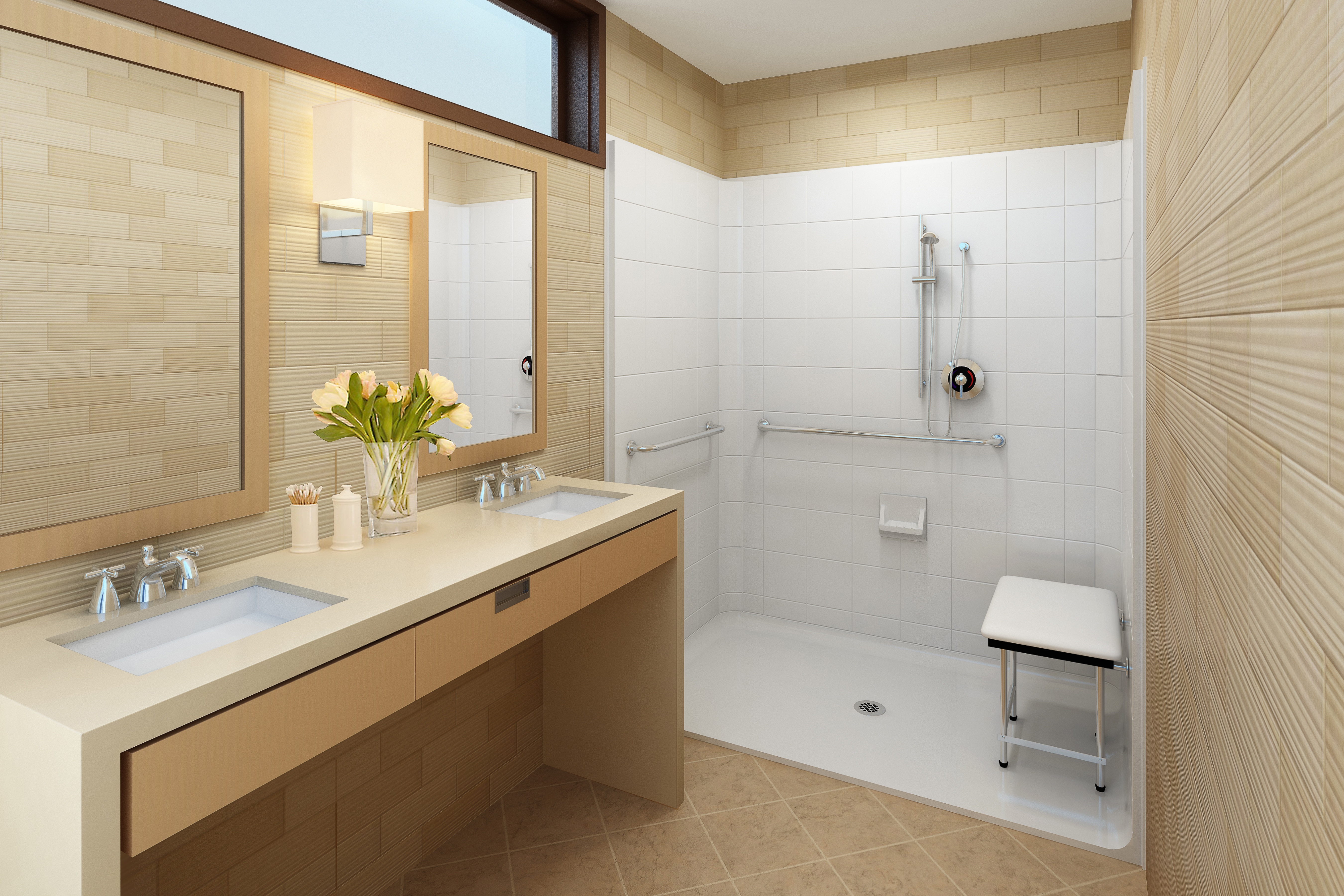Top 5 Home Modifications for Accessibility
Posted on by John Burfield
As we age, tasks that we once took for granted such as climbing the stairs or taking a shower, can become a challenge. If you or a loved one are planning to Age-in-Place, there many home modifications or adaptations that can help make this a reality.
Let’s take a closer look at the Top 5 Home Modifications to help those with limited mobility live safely and independently at home.
 1. Grab Bars and Handrails
1. Grab Bars and Handrails
According to the CDC, falls are the leading cause of injury and death among older adults. 66% of those who experience a fall, will fall again within 6 months. Fortunately, grab bars and hand rails are simple solutions that can help to prevent this danger.
We often think of grab bars located in showers and bathtubs and next to toilets. However, they can be located anywhere a fall might happen. This includes transition areas such as stairs, doorways, and hallways as well as areas where sit-to-stand transfers occur such as the bedroom.
Grab bars come in various sizes, shapes, and materials to fit almost any space and décor. When selecting a grab bar or hand rail, it is wise to select one that is ADA compliant with a sufficient weight capacity for the user. Make sure that the grab bars are installed securely into a stud or wall backing.
2. Ramps
Entryways are one of the primary areas that can make a home or building inaccessible for those with limited mobility. Installing an entry ramp is tried and true method of eliminating this barrier in many homes.
Ramps can be constructed out of several different materials including wood, concrete, and aluminum. The right material for you will often be determined by where you live. For example, if you live in a wet climate a wood ramp is prone is to rot and requires regular maintenance while an aluminum ramp withstands the elements well and requires little to no maintenance.
It is important that your ramp has the proper slope. ADA requires a slope ratio of 1:12 or for every 1-inch of rise, 12-inches of ramp. While residential ramps are not required to follow to ADA guidelines, it is important that your ramp is not too steep.
A ramp should have a minimum width of 36-inches in order to accommodate wheelchairs and power scooters. It should also have a 5-foot landing for every 30-inches of rise to allow for wheelchair users to rest while navigating the ramp. A ramp should also have handrails that are 34 to 38-inches above the surface of the ramp.
For small rises and doorway thresholds, portable ramps and threshold ramps are also an option and can be very effective at reducing the risk of a fall.

3. Widen Doorways
The doorways in many homes are not wide enough to allow for adequate wheelchair access. To be considered wheelchair accessible, a doorway should provide 32-inches of clearance at knuckle height with the door in a 90-degree position and 18-inches of space to maneuver a wheelchair on the handle side of the door. The solution to this common problem is to widen the doorway.
There are several effective ways to do this:
 Replacing the Jack Studs – This method involves replacing the standard 1 ½” wide jack studs that frame the door with jack studs that are ¾ of an inch wide and reinforcing the doorway header with an L bracket. This will provide an additional 1 ½ -inches of door width. It is best to have a licensed and contractor to handle this method.
Replacing the Jack Studs – This method involves replacing the standard 1 ½” wide jack studs that frame the door with jack studs that are ¾ of an inch wide and reinforcing the doorway header with an L bracket. This will provide an additional 1 ½ -inches of door width. It is best to have a licensed and contractor to handle this method.- Install Header Brackets – This method involves removing the jack studs completely and installing steel header brackets where the king studs and header of the doorway meet. Again, it is best to allow a licensed and experienced contractor to handle this procedure.
- Use Swing Away Hinges – These specially designed hinges (seen above) replace standard door hinges and extend the door beyond the jamb when in the 90-degree position which can add an additional 1 ¾-inches of clearance.
 4. Installing a Stair Lift
4. Installing a Stair Lift
Difficulty climbing the stairs is a common reason why people with limited mobility choose to move out of their home. A stair lift, also known as a chair lift, can eliminate the fear and anxiety that climbing the stairs can cause.
These motorized chairs travel smoothly along a rail that is securely bolted to your steps and can accommodate both straight and curved stairways. Stair lifts are battery powered so that they will work in the event of a power outage and receive their charge form a standard electrical wall outlet. Features like locking swivel seats, seat belts, and obstruction sensors make stair lifts an extremely safe home access solution.
5. Accessible Bathtubs and Showers
According to the CDC, 60% of injuries that occur in the bathroom happen in the bathtub or shower. Converting your standard bathtub/shower to an accessible shower or tub can help to reduce the risk of injuring yourself while bathing.
 There are several options for converting your shower or tub:
There are several options for converting your shower or tub:
- Install a Barrier-free or Roll-in Accessible Shower - This option includes removing your current tub or shower and replacing it with a prefabricated fiberglass barrier-free shower system (seen above) or a barrier-free shower pan and tiling the floor and walls of the shower. This option will allow for wheelchair users to “roll-in” to the shower and transfer to a shower chair or bench. It also eliminates the need to step in and out of the shower, reducing the risk of a slip and fall.
- Tub Cut Modification – A tub cut removes a portion of the sidewall of your bathtub which reduces the height a user must clear to step in and out of the tub/shower. A standard shower curtain will keep the water in the shower and for those who wish to take a bath, a water tight door option is also available. This option is both economical and quick with most tub cuts being completed in just one day.
- Install a Walk-in Tub – You may have seen commercials for walk-in tubs on T.V. A walk-in tub is a bathtub with a water tight door and built-in contoured seat that allows the user to enter over a low step. This option is great for those who prefer or need to bath for therapeutic reasons but have difficulty stepping in and lower themselves into a standard bathtub.
