Wheelchair Ramp Options
Posted on by Eric Rubel
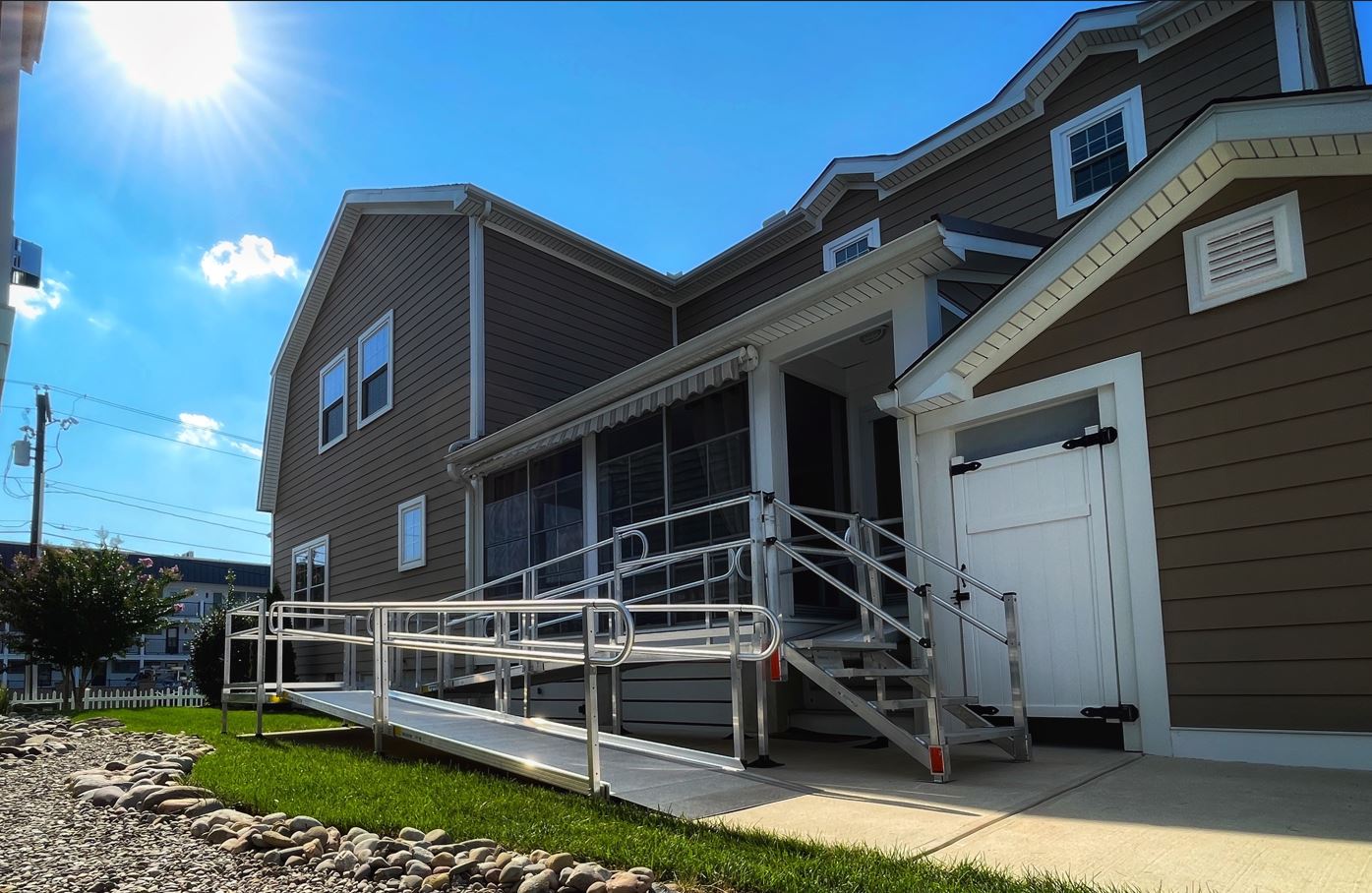
A basic aluminum modular wheelchair ramp system typically consists of a platform(s), ramping and graspable handrails. However, depending on the mobility needs of the person in need of the wheelchair ramp, and home setting, there may be upgrade options that need to be considered to ensure safe easy access for everyone.
Intro to Aluminum Wheelchair Ramp Options
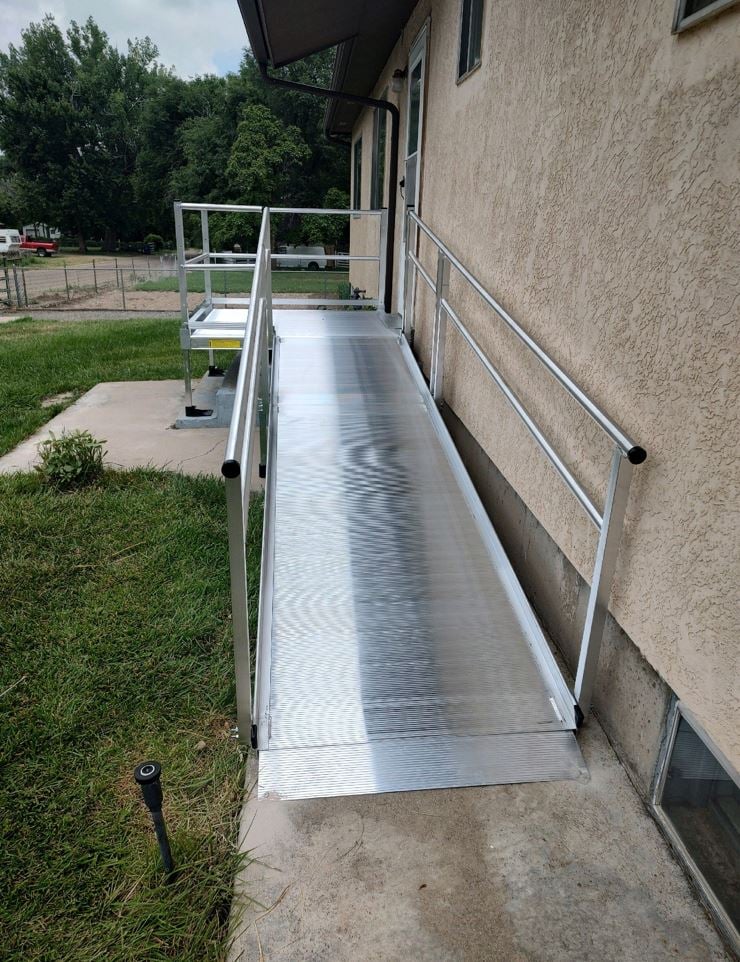
There are several available upgrade options that can be added to an aluminum wheelchair ramp to further enhance safety and ease of use for the user of the ramp and their family, friends, caregivers, and anyone else visiting their home.
In this post, we will:
- List each one of the aluminum wheelchair ramp upgrade options
- Provide explanations for when one or more of these options may be recommended based on the need, home setting, etc.
Please keep in mind that the options listed in this post are available for EZ ACCESS aluminum wheelchair ramps, which are the types of wheelchair ramps that Lifeway Mobility most often installs in the areas we serve.
EZ-ACCESS aluminum wheelchair ramps are made in the USA. In addition to aluminum modular systems, we also offers commercial wheelchair ramps, and a variety of threshold and portable wheelchair ramps from EZ-ACCESS.
Stairs
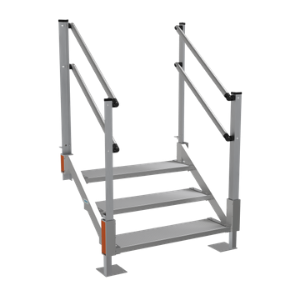
You may be thinking, "I need a ramp, why would I need stairs"? Adding a stair system to an aluminum wheelchair ramp is not typically for the main user of the ramp.
Adding a set of stairs to a platform of a modular ramp system helps maintain normalcy in accessing the home for family, friends, and even the mail person. Rather than having to walk up and down the ramp all the time, they'll be able to access the entryway like they have in the past.
Our accessibility experts at Lifeway Mobility look at the home from a holistic standpoint. This approach helps improve and maintain not only the user's lifestyle, but also those close to them.
The portable metal stair option can be easily attached to an aluminum platform of your wheelchair ramp or to an existing platform, deck or stoop. There are several adjustable stair systems available, ranging up to 56" in height.
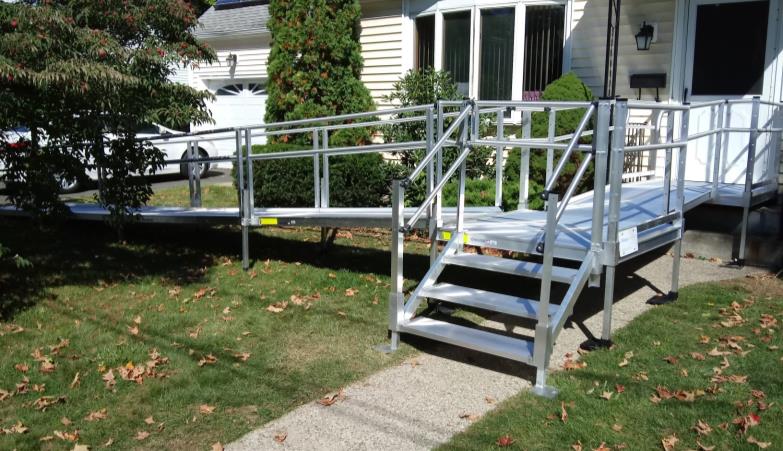
Gate
A manual gate can be added at the bottom of a wheelchair ramp or top of a stair system for added safety. For example, adding a gate in conjunction with a stair system option helps prevent falls down the stairs for wheelchair and powerchair users.
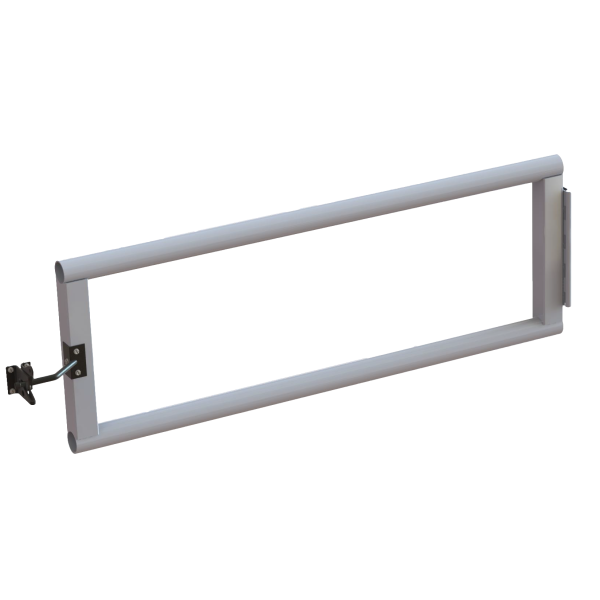
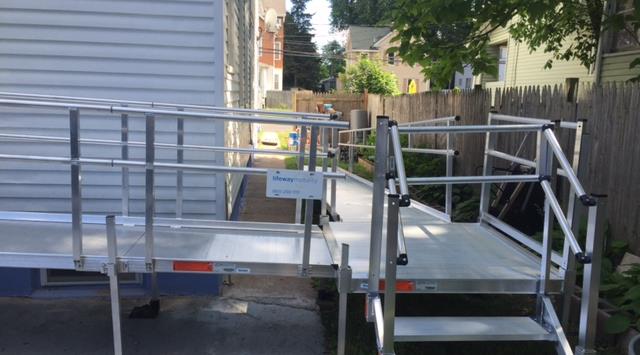
Landing Pad
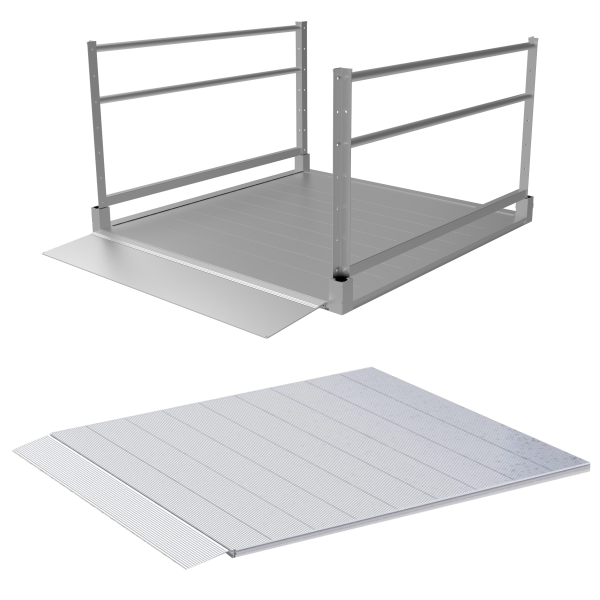
When designing a aluminum modular ramp for your property it is always important to land the ramp on a flat, hard surface like a driveway or walk way.
Depending on the area where the wheelchair ramp will be installed, there may not be an existing flat and solid landing at the ramp exit/entry at the ground level. For example, the bottom of the ramp may end up in the grass or some other type of soft surface.
If this is the case, the addition of a landing pad, with or without handrails, is recommended to ensure a solid & stable landing surface. Landing pads also eliminated the need for pouring a concrete pad.
Lifeway Mobility's accessibility experts may also recommend a landing pad or two to create a walkway at the beginning of the ramp ran to help save costs. Our accessibility consultants’ goal is always to provide the safest wheelchair ramp configuration solution for you and your family at the best price.
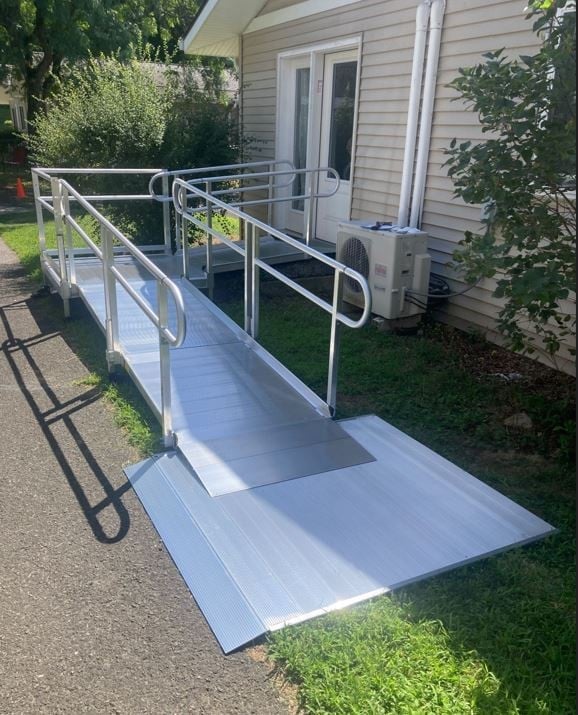
Rail Guards*
Per IBC (International Building Code), any wheelchair ramp that is 30" above the ground require rail guards for safety. This requirement is only for the sections of the ramp that are 30" and above from the ground. Vertical or horizontal rail guards can prevent someone like a small child from falling through and hurting themselves.
There are two types of rail guards available, horizontal or vertical, both of which have different benefits.
Vertical Rail Guards
Vertical rail guards, also known as "vertical pickets", provide added safety, protecting users, children, and pets from falling off of the ramp. These inserts are preassembled and meet the 4" sphere rule for spacing between each rail, which helps ensure a child does not get stuck their head between two of the rail guards and prevents falls off the side of the wheelchair ramp.
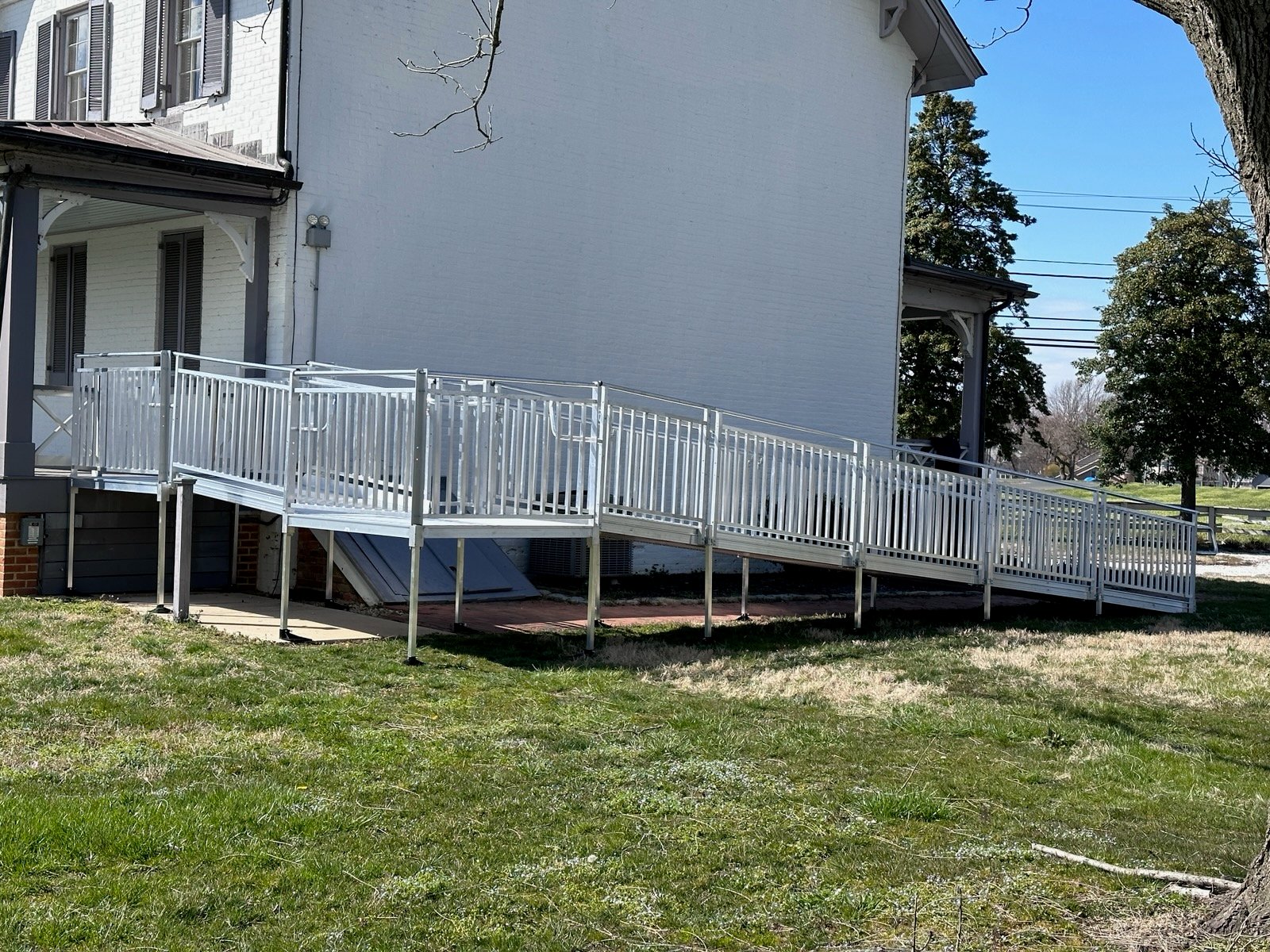
Horizontal Rail Guards
Like vertical rail guards, horizontal rail guards help maintain safety while offering a more aesthetic option. Horizontal rail guards or "pickets", run parallel to the topmost handrail on each side of the wheelchair ramp.
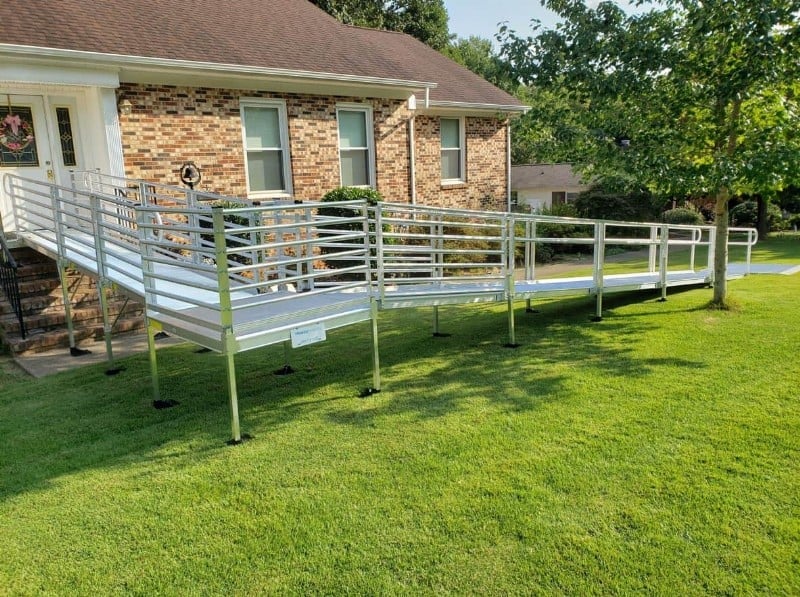
*A 1:12 slope is required for rail guard options.
45° Angle Platform
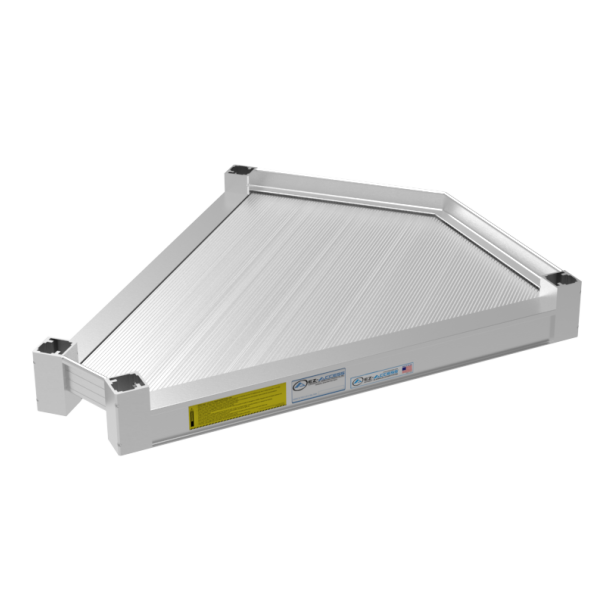
The 45-degree angle platform allows multi-dimensional angle changes and utilizes less space than the standard platform. Angle platforms provides flexibility in the configuration of an aluminum wheelchair ramp and allows for it to be built around a bush, railing, etc. to provide a more direct path to a driveway or sidewalk.
It can also save money as it can reduce the amount of ramp material needed in some cases. The 45-degree platform is available with several handrail styles.
Because a 45-degree platform is smaller than a standard wheelchair ramp platform, the user of the ramp will need to be considered to confirm the space saved does not compromise on safety or accessibility. For example, if a user has a large power chair or scooter, a 45-degree platform may make it difficult to make that type of turn.
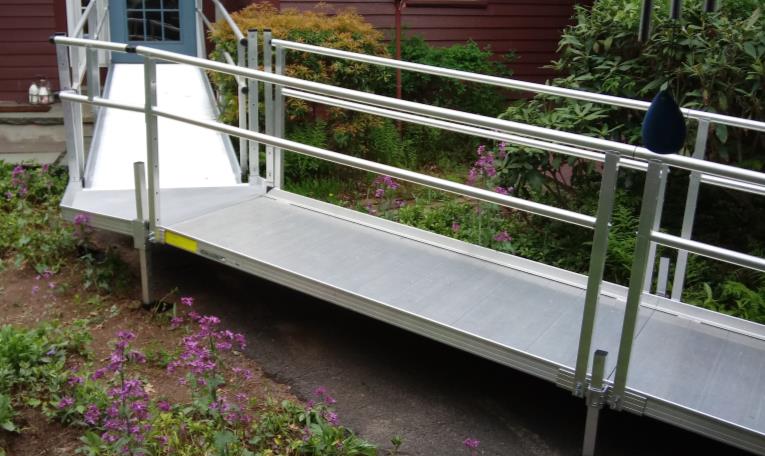
Low-Profile Platform w/ Specs
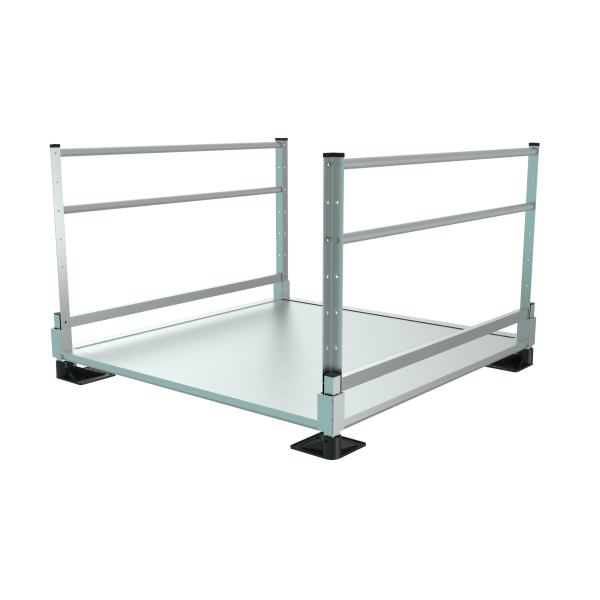
A general rule of thumb is to always have a flat surface or platform at the egress / door. The low profile platform option acts just like a standard platform, but it is designed for low thresholds to ensure a flat surface entry point. This enables wheelchair users to put items (i.e. groceries) down on a flat surface before entering their home and allows caregivers to safely assist patients through the door.
Like the 45-degree platform, the low-profile platform is available with several handrail styles to suite your needs.
Hurricane Tie-Down Straps
While they're identified as "hurricane" tie-down straps, this option is not just for costal areas with hurricane seasons. These types of straps are utilized in several regions throughout the country to anchor the wheelchair ramp to the ground and prevent it from uplifting during high winds from other types of storms.
The legs of aluminum wheelchair ramps are adjustable, which makes it possible to adjust the height of the ramp if there are any fluctuations in the land between weather seasons.
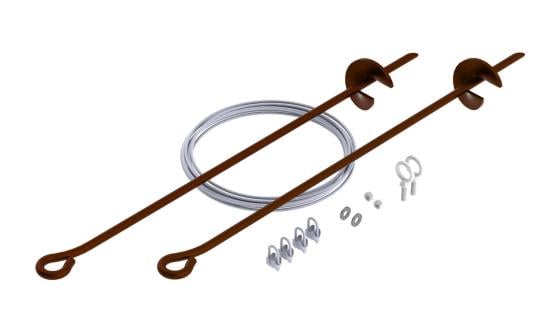
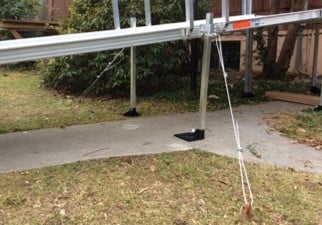
If you have any questions about the aluminum wheelchair options listed above or would like to set up a free consultation for a wheelchair ramp, please contact us!
Our consultants always take the time to understand your needs and then make recommendations to best meet those needs.

